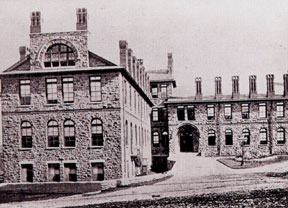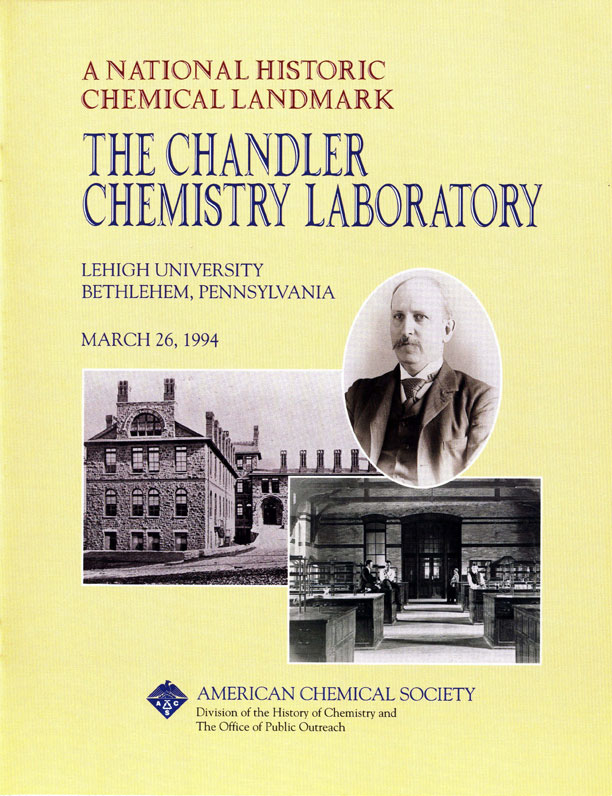Chandler Laboratory at Lehigh University
Dedicated March 26, 1994, at the Chandler Chemistry Laboratory at Lehigh University in Bethlehem, Pennsylvania.
The William H. Chandler Chemistry Laboratory was conceived and planned by William Henry Chandler (1841-1906), professor, chairman, librarian, and acting president of Lehigh University. Designed by Philadelphia architect Addison Hutton and erected between 1884 and 1885 at a cost of $200,000, the building set the standard for laboratory construction for the next half century.
Contents
Laboratories for Chemistry Teaching in the 19th Century
Some artifacts are historically significant because they are the best of their particular category; others are important for being the first of their kind. The William H. Chandler Chemistry Building at Lehigh University is a remarkable example of the latter. The architectural innovations embodied in the Chandler Laboratory created the model of modern chemical education. The structure and its uses revolutionized chemical training in the 1880s and 1890s and defined the laboratory experience for students throughout the twentieth century. The Chandler Laboratory created a new paradigm, enabling chemical educators to see and do things in new ways.
Demand for chemists and assayers exploded in the industrial economy of late 19th-century America. Mining, extractive metallurgy, and the rapidly expanding iron and steel industries depended critically on chemical expertise. There was also a growing need for technically trained individuals who, as consultants and entrepreneurs, could exploit the new discoveries to create new products and services. At that time, apprenticeships and small tutorials were the norm for what little chemistry was actually taught. The few teaching laboratories that existed, modeled on Justus Liebig's at the University of Giessen in Germany, were small, often no larger than 16 feet wide and 12 feet high, in order to supply the necessary daylight and cross ventilation. In 1876 at Johns Hopkins University, Ira Remsen created an American graduate teaching-research laboratory on the German model, but buildings dedicated to the needs of chemical training were the exception, not the rule.
William H. Chandler, a keen observer of these trends, had been called in 1871 to chair the chemistry department at Lehigh University. He realized that to replicate the German model of a technical university, custom facilities would be needed. Chandler knew that to teach laboratory techniques to larger numbers of students, to conduct advanced research, and to prepare graduates to serve the industrial world, a new chemistry building would be needed with larger laboratories than traditional designs allowed. With the help of architect Addison Hutton of Philadelphia, he designed and oversaw the construction in 1884 of the laboratory which later bore his name. It initially housed the chemistry, geology and metallurgy departments at Lehigh University. From the very beginning, graduate research students occupied its facilities, and from 1891 it became the research site of Lehigh's doctoral students.
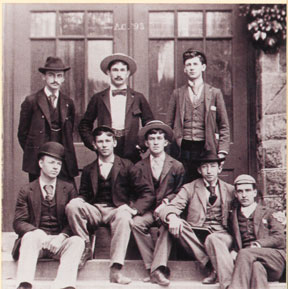
Construction, Design, and Features of the Chandler Laboratory
The building, first named simply the Lehigh University Chemical Laboratory, was designed in a modified T shape, with three wings located about a central stairway. It contained lecture and exam rooms, research and teaching laboratories, and the necessary service areas. It was constructed from locally quarried hard quartzite. The main building measured 219 feet by 44 feet with a basement and two principal stories. The first story had 9-foot, 8-inch ceilings, except for the main lecture room, which was 16 feet high. The second story had 9-foot ceilings. The central portion of the structure also had a third story which was somewhat narrower, at 37 feet, 6 inches with 8-foot ceilings. Each laboratory was 44 feet wide, double the width of the conventional labs of the period, with separate ventilation chimneys for each laboratory. The third wing was only two stories tall, 84 feet long and 50 feet wide.
Several commentators believe that the Chandler Laboratory is the earliest example of contemporary modular bench layout designed to maximize the use of lab space. The organic laboratory had bench space for 22 students. The laboratory benches, built perpendicular to the exterior walls, were 5 feet wide—wider than usual for teaching labs of the day. The quantitative and qualitative analysis labs had even larger student capacities, with the qualitative lab providing space for 84 students and the quantitative lab accommodating 48 students at a time.
Another important innovation, one which enabled the construction of large teaching laboratories within the building, was the use of a fresh air intake for each chimney on the wall next to each window. Each laboratory had its own 12-inch by 12-inch flue, coated on the inside with asphalt to prevent disintegration of the bricks. Fresh air was admitted through an opening from the outside beneath each window and controlled by valves. Steam pipes supplying the radiators were placed within each chimney flue to heat the air, ensuring a positive updraft of exhaust gases.
Also unknown before the construction of the Chandler Laboratory, but later to become a standard feature in modern laboratory buildings, was the delivery of services piped to each bench station, including gas, steam, vacuum, compressed air, and water. These services were all supplied from the basement in an open vertical chase at each window jamb for easy access. Built before the days of electric lighting, gas lamps provided illumination and gas outlets were positioned on walls and supporting columns throughout the structure. Later, electricity was supplied to each laboratory and office through wires mounted externally on the walls. (Insufficient space remained within the original vertical chases to permit the electric wires to be hidden.) Fireproof internal walls and stairways added to the safety of the building.
The laboratory structure also contained gold and silver bullion rooms; three balance rooms; two gas analysis rooms; three industrial chemistry rooms; photographic facilities; assay rooms; a room housing a steam engine; a library, lecture recitation and preparation rooms; a mineralogical laboratory; instructors' and professors' offices and laboratories, and space for agricultural chemistry, physiological chemistry, and sanitary chemistry. With Lehigh's original degree promoted as an A.C., or analytical chemist, and with the strong industrial favor to the faculty's interests, the assay courses received particular attention. Custom-designed muffle furnaces were mounted at basement level and were used to teach the milk, butter, fat, oil, and mineral analyses. Summer Assaying, an intense, technique-based summer course, enrolled most of the chemistry majors in June, July, and August. Students practically lived in the laboratory while taking this degree track.
For its many innovations in laboratory design, the Lehigh University Chemical Laboratory was awarded a design prize at the 1889 International Exposition in Paris. Chandler himself described the structure in a book prepared for the exposition and compared its features to those in other university laboratories of the day. The building functioned well as a teaching and research laboratory, remaining the home of the Chemistry Department at Lehigh for over 90 years. An extension was erected in 1938 to house the growing industrial chemistry division, which in the 1950s became a separate Department of Chemical Engineering. The extension was named for H.M. Ullmann, under whose chairmanship it was conceived. Both wings of the building were remodeled in 1957 with much new plumbing, wiring, and laboratory furniture. The combined structure was renamed Chandler-Ullmann Laboratory.
In 1975 a new chemistry building, the Seeley G. Mudd Laboratory, was constructed at the northern edge of Packer Avenue and most of the faculty relocated to it. A small research group, the Center for Health Sciences, remained until 1985, thus completing a century of occupation by chemists. The Chandler building has been extensively remodeled for classroom and office use, with the exception of several small environmental, engineering, and experimental psychology laboratories, which remain on the ground floor.
Chandler Chemistry Museum and Collection
Chemical "cabinets" were common features of 19th-century universities. Columbia, Yale, and the University of Pennsylvania were a few of many schools with exhibit and display areas. When William H. Chandler arrived in Bethlehem in 1871, he inherited a small museum and organized a quasi-secret student science club called "The Chemical Society," whose members were elected from all departments of the University. The group met monthly in well-attended sessions to hear the latest in science from visiting scholars, and they also helped to expand the chemical collection.
When the new Lehigh University Chemistry Laboratory was erected in 1884, Chandler provided a centrally located museum with six large (ca. 9-foot tall), glass-fronted double cases and ten wall-mounted single cases. Chandler hoped that his museum would eventually contain a sample of every known compound! Through student and faculty travels and from University-financed buying expeditions, brilliantly colored dyestuffs; exotic botanical specimens of seeds, roots, and bark; unique laboratory glassware; and pictures of famous chemists soon lined the walls and shelves of the museum. In the early 20th century, growing enrollments necessitated that the museum space be remodeled for classrooms and offices, but the faculty still mounted an ever-changing exhibit in the lobby.
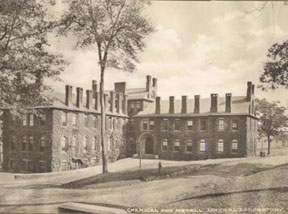
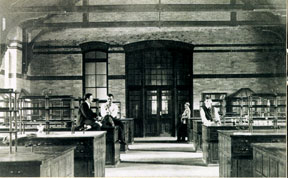
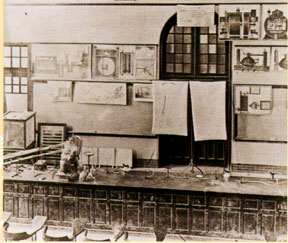
Biography of William H. Chandler (1841-1906)
William H. Chandler, professor of chemistry at Lehigh University from 1871 until his death in 1906, was the visionary designer of this building, which became a reference standard for late 19th and 20th century laboratories. Born in New Bedford, Massachusetts, on December 13, 1841, he was the younger brother of Charles F. Chandler. The latter was to become the illustrious Dean of the Columbia School of Mines, a founder of the Chemists Club, and two-term president of the American Chemical Society (1881, 1889).
The Chandlers' father was a merchant with a fascination for things botanical. The brothers' interests in science were encouraged by nature walks with their father, as well as by the opportunity to hear lectures by the famous Harvard University naturalist, Louis Agassiz. When Charles took up the study of chemistry, William followed suit.
William followed Charles to Union College in Schenectady, New York, where the latter, fresh from obtaining his doctorate at the University of Gottingen, was teaching chemistry. After graduation in 1862, William worked as a chemist at the New Bedford Copper Works and later at the Swan Island Guano Company. He again joined Charles, now a professor at Columbia; there he studied, taught, and received an A.M. in 1871. William then obtained his Ph.D. in 1872 from Hamilton College, one year after joining the faculty of Lehigh University.
At Lehigh, William continued to co-edit (with Charles) The American Chemist, a pioneering American journal and a forerunner of the Journal of the American Chemical Society. The American Chemist provided an indigenous outlet for chemical research and kept American chemists posted on European developments. It also covered the assembly of American chemists at the Priestly Celebration in 1874 — which both Chandlers attended — as well as the organizational meeting of the ACS, which followed two years later.
William Chandler activated the masters degree and later (in 1891) the doctorate in chemistry at Lehigh. He conducted research in assay methodologies, created a special A.C. degree (Analytical Chemist), conducted forensic analyses for local law enforcement officials, helped start a local hospital with an associated laboratory, and was active in civic life. He served his university as librarian and as acting president in 1895 and 1904-1906. As librarian, Chandler was able to spend what for that age were impressive sums on developing a collection, including many rare books, which became the foundation of the University's present holdings. He also edited a three-volume Encyclopedia and Epitome of Universal Knowledge, which contained 1,700 pages, many diagrams and colored maps.
The achievement of which he was most proud was the design and construction of the laboratory building which today bears his name. Chandler died in Bethlehem on November 23, 1906.
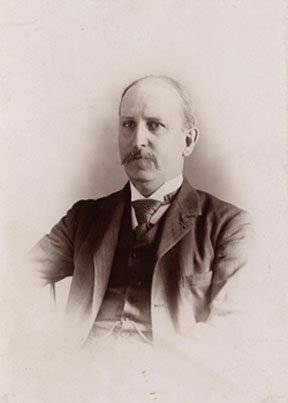
Landmark Designation and Acknowledgments
Landmark Designation
The American Chemical Society designated the Chandler Chemistry Laboratory at Lehigh University as a National Historic Chemical Landmark in a ceremony on March 26, 1994 in Bethlehem, Pennsylvania. The text of the plaque commemorating the laboratory reads:
William Henry Chandler (1841-1906)—professor, chairman, librarian, and acting president of Lehigh University—conceived and planned this laboratory. Designed by Philadelphia architect Addison Hutton and erected in 1884-85 at a cost of $200,000, the structure contained such novel features as steam-heated reaction baths, heated chimneys as exhaust hoods, a teaching museum, modular benches, transom-regulated ventilation, vertical service chases, and below-ground storage for fuel, ashes, and chemicals. Awarded a design prize at the 1889 Paris International Exposition, the building set the standard for laboratory construction for the next half century. The Lehigh Valley Section of the American Chemical Society was organized here on February 15, 1894.
Acknowledgments
Adapted for the internet from “The Chandler Chemistry Laboratory,” produced by the National Historic Chemical Landmarks program of the American Chemical Society in 1994.
Learn more: About the Landmarks Program
Take action: Nominate a Landmark and Contact the NHCL Coordinator
